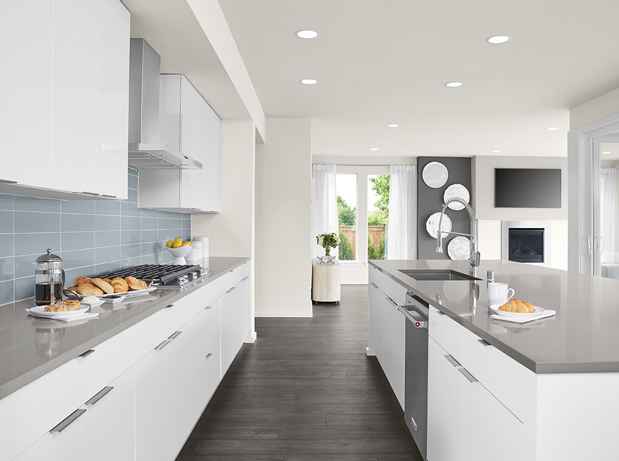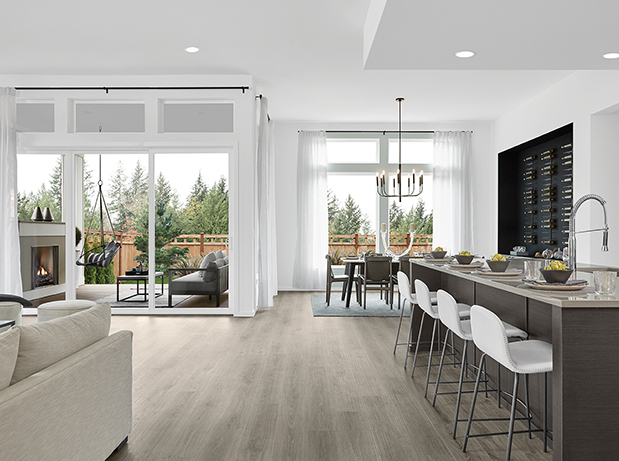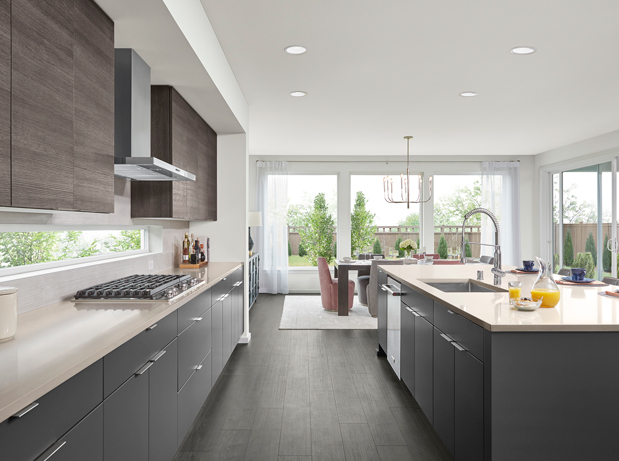Elmbrook
3915 198th St SE, Unit F3, Bothell
LOT 74 IS SOLD
Visit Elmbrook for additional release information or to sign up for our interest list.
ElmbrookExplore More MainVue Homes
Explore nearby MainVue communities, our ever-growing list of all the locations we build in, or our current selection of homes for sales throughout the Puget Sound.



