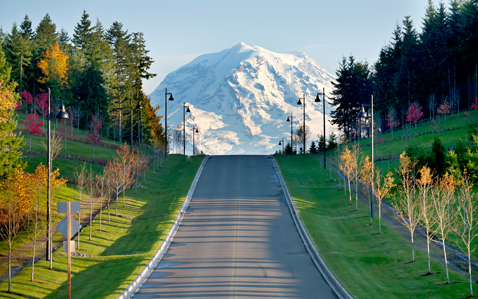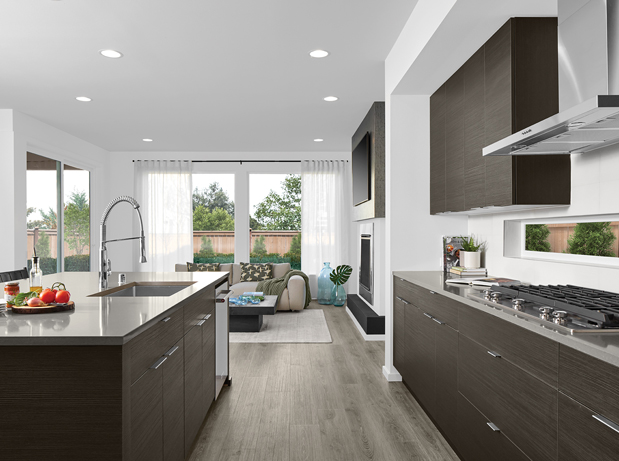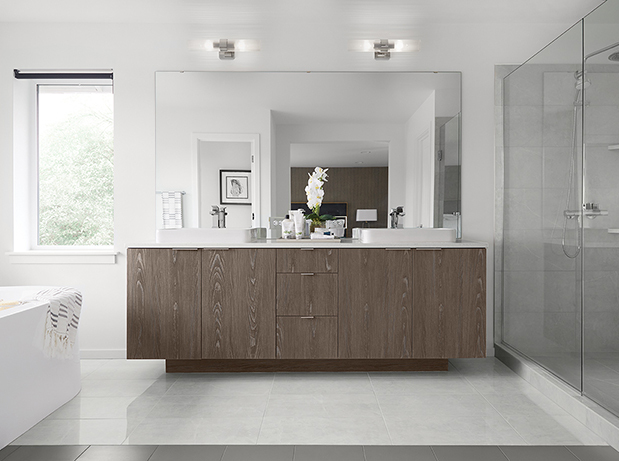Lakeland Ridge
16310 26th St E, Lake Tapps
LOT 66 IS SOLD
Visit Lakeland Ridge for additional release information or to sign up for our interest list.
Lakeland RidgeExplore More MainVue Homes
Explore nearby MainVue communities, our ever-growing list of all the locations we build in, or our current selection of homes for sales throughout the Puget Sound.



