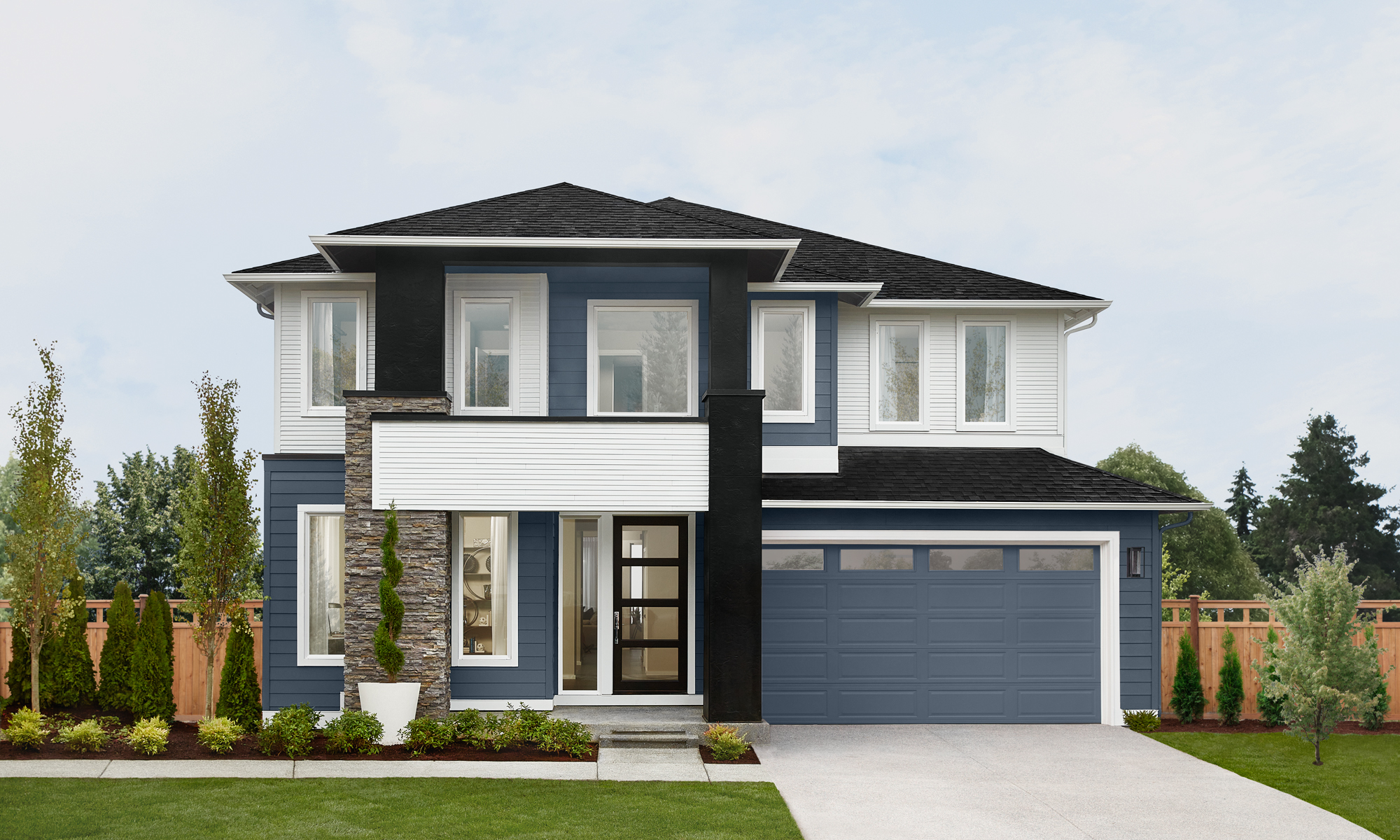Azalea MODEL HOME FOR SALE
Lakeland Ridge Lot 102 16206 25th St E, Lake Tapps MOVE-IN READY!
*Photo above is used for illustrative purposes only. Contact our sales consultants for exact details.
| Lower Floor | 818 SF |
|---|---|
| Main Floor | 1594 SF |
| Upper Floor | 1861 SF |
| Outdoor Room | 144 SF |
| TOTAL: | 4417 SF |
| Garage | 425 SF |
Leisure Room, Multi-Purpose Room, Grand Butler's Pantry, Guest Room, Signature Outdoor Room, Home Office, Grand Suite Deck
- Three-Story Basement home design with Guest Room, Recreation Room and Patio
- Grand Suite feature unique exterior Deck with dual sliding glass doors accessing the Bathroom and Bedroom
- Home Office and Multi-Purpose Room located on Main Floor creating flexible work and play spaces
- Grand Butler’s Pantry with unique window splashback, 3cm Quartz counters and ample cabinets for storage
- Centrally located Signature Outdoor Room surrounded by 3 walls of sliding glass doors with access to Dining, Kitchen and Great Room
- Energy Star® Home!* MainVue Homes are designed and built to achieve Energy Star Certification
- Front and Rear irrigation
- Stainless Steel Refrigerator
- Washer and Dryer in Utility Room
- Wall treatments including wallpaper and accent paint
- Curtain window treatments
- Blinds in Leisure Room
- Wall mounted TVs
- Custom built-ins
- Hanging artwork
- All rugs in home
- Hanging Chairs in Basement
The finished square footage areas provided are calculated based on ANSI Z765-2013 standards as commissioned by the National Association of Home Builders (NAHB). Total square footage used in marketing includes the outdoor room. Finished square footage calculations are typically made based on plan dimensions only. Finished square footages vary based on elevation styles, plan options, final home design, variances that arise during construction and other factors. Plans, square footage and house availability may vary by community and are subject to change. Buyers are responsible for verifying the area of their homes. Home prices are not based on, and MainVue cannot assure, final home square footage. Photography is for illustrative purposes and should be used as a guide.

