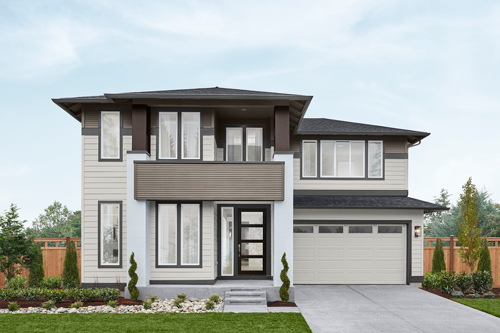Briar Built with Guest Suite
Signature Outdoor Room, Guest Suite, Grand Butler’s Pantry, Leisure Room

Briar
- Guest Suite with Private 3/4 Bath Ensuite and Walk-In Closet
- Grand Butler’s Pantry with 3cm Quartz counters, unique window splashback and direct access to Garage
- Signature Outdoor Room with direct access to Great Room and Dining via wall-height sliding glass doors
- Luxurious Grand Suite with expansive Walk-In Closet, designer free-standing tub, frameless walk-in shower and split vanities
- Perfectly placed Leisure Room on the upper floor for an extra entertainment space
From semi-formal to super-casual, The Briar has a modern myriad of places to dine. Holiday dinners take centerstage under the Dining Room’s dazzling chandelier. Weekend brunch sprawls across the Gourmet Kitchen’s Quartz-topped supersized island. Glide across magnificent timber-look, wide-plank flooring to the open-flow Great Room, backlit by enormous windows, for pizza-and-a-ballgame afternoons. Or slide open the floor-to-ceiling glass walls to the spectacular Signature Outdoor Room, where a glass of wine is an-all season calling.
And there can never be too many cooks in the kitchen here. There’s plenty of space to dice, mash, chop and peel on the Quartz countertops while Stainless Steel appliances freeze, bake, sauté and clean. For the busiest of days, the walkthrough Grand Butler’s Pantry is a direct link to quick take-out arriving home through your garage. The bonus walk-in Butler’s Pantry ensures there is always organized shelving for go-to ingredients, too.
Dining and food-prep space comes in especially handy
Upstairs, resort-like Grand Suite features emerge behind striking French doors beyond the weekend-casual Leisure Room. Off one side of the suite’s sleeping quarters: a spacious Dressing Room. Off the other: a contemporary Grand Bath with two Quartz-capped vanities, each with its own gorgeous vessel sink. It is ideal for couples who like to spread out personal care products – and still store fluffy towels in the Euro-style soft-close cabinets. The vanities bookend the stand-alone soaking tub across the stunning porcelain tile flooring from the frameless walk-in shower.
At the other side of this upper level: three Secondary Bedrooms, one a complete Ensuite for family, au pair or overnight guests.
As if it walked off the page of a sleek magazine for top-tier homes The Briar proves that its luxury touches for discerning tastes are always a cut above.
Build the Home of Your Dreams
Want to build your favorite MainVue Home design so you can customize it to suit your lifestyle? Our Sales Consultants would love to help you find your dream lot and walk you through the build process with MainVue Homes.
Contact Us