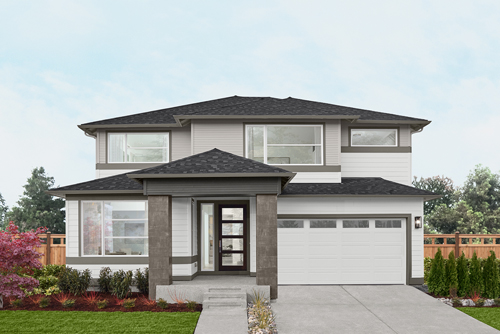Dahlia Built with Guest Suite
Signature Outdoor Room, Guest Suite, Grand Butler’s Pantry, Leisure Room

Dahlia
- Guest Suite with Private 3/4 Bath Ensuite and Walk-In Closet
- Soaring Two-Story Great Room
- Grand Butler’s Pantry with 3cm Quartz counters and additional Walk-In Pantry
- Luxurious Grand Suite with designer free-standing tub, frameless walk-in shower, and expansive Dressing Room
- Three secondary bedrooms, each with a Walk-In Closet
- Signature Outdoor Room with direct access to Dining and Great Room via wall-height sliding glass doors
No matter where your future leads you, MainVue Homes is always ready for relaxing overnight slumber and your most inspired visions of wake-time living. It’s less about nocturnal clocks; it’s about following moments inspired in The Dahlia.
That’s because day-to-day choices for living here are meticulously rooted in a place where MainVue plans and your innovative imagination go hand-in-hand.
Arranged for privacy, the upstairs Grand Suite is in a class all its own. In addition to its generous sized Dressing Room, Grand Bathroom luxury is evident by a dual vessel-sink vanity atop a thick Quartz counter finish. The incredibly stylish frameless walk-in shower here – complete with sleek polished designer Grohe fixtures and free-standing soaking tub – can’t help but trigger thoughts of refreshing renewal.
Clever never looked as comfortable as the hallway axis linking three Secondary Bedrooms, with their own Walk-In Closets. Each room enjoys privacy for defined sleeping quarters while sharing the flattering hallway bathroom.
An upstairs Leisure Room breaks open space barriers with a half-wall open to below. Picture kindergarten (and high school) graduation celebratory toasts from here to the
Following an ultimate night of deep sleep, drop down the craftsman-inspired staircase into the chic main-level Gourmet Kitchen. Pancake heaven begins at the super-thick Quartz counters on the Super-Sized Island and the countertops beneath the soft-close European-style cabinets. Station the coffee maker, smoothie-making blender or your aromatic bread maker from the Grand Butler’s Pantry or the walk-in storage-savvy Butler’s Pantry.
Should your hospitality dreams guide you toward a Guest Suite with ensuite choice, The Dahlia makes that possible, too. Located just off the fashionable Foyer hallway, overnighters or long-term visitors enter the Guest Suite through a classic double-door entry where a three-quarter Ensuite Bath presents itself. Gloss from the white vanity sink reflects the spotlight of the chic vanity’s lighting; a semi-frameless glass enclosure offers a warm shower; and graceful countertops are ready to host seasonal flowers, soaps, candles and more. Paired with a separate Walk-in Closet, your guests will feel invited and comfortable no matter how long, or short, their stay is.
It’s a 24/7 thing – with or without sleep: The Dahlia and its incredible choices give your imagination more than it could have ever captured by day – or night.
Build the Home of Your Dreams
Want to build your favorite MainVue Home design so you can customize it to suit your lifestyle? Our Sales Consultants would love to help you find your dream lot and walk you through the build process with MainVue Homes.
Contact Us