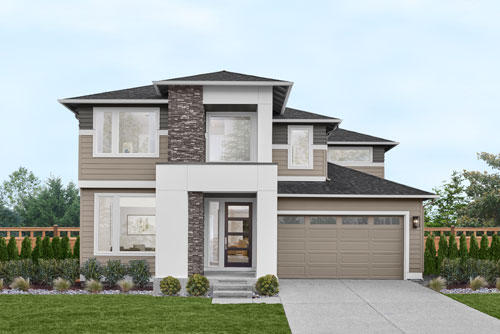Indigo Three-Story Home with Guest Room
Signature Outdoor Room, Guest Room, Butler’s Pantry, Recreation Room, Covered Patio, Leisure Room

Indigo
- Guest Room on Main Floor with 3/4 Bathroom access
- Three-Story Basement home design with Recreation Room and lower-level covered Patio
- Butler’s Pantry with unique window splashback and direct access to Garage
- Three secondary Bedrooms, two with a Walk-In Closet
- Luxurious Grand Suite with designer free-standing tub, frameless walk-in shower, and Dressing Room
- Signature Outdoor Room with direct access to Dining and Great Room
Channel kid (and adult) activity into the basement’s oversized Recreation Room, large enough for a Ping-Pong table and sectional seating with space to spare. It spills out to the native-landscaped rear yard for gardeners and backyard play. Bonus? Under- stairs storage for seasonal and outdoor toys.
Spread out further in the upper-level Leisure Room. It throws off an equally expansive and casual vibe, just waiting for a snuggle-up blanket and cushy chair to sink into.
Take extra time to lounge here before pampering yourself in the luxurious Grand Suite around the corner. Soak up the steam in the Grand Bathroom’s frameless walk-in shower with Chrome Grohe designer fixtures, or melt into the designer standalone soaking tub. When it’s time to rejoin the rest of the world, the dual-sink thick Quartz-capped vanity and nearby Dressing Room are ready.
But with the pull of the shared living area’s inviting ambiance, visitors will want to want to stay. Good times swell around the functional hub of gorgeous aesthetics here: sliding glass window-walls connect the Signature Outdoor Room with the chic Dining Room. Beyond that: a dynamic Gourmet Kitchen with gleaming Stainless Steel appliances and European-inspired cabinets framing the supersized island. Everyday essentials are as close as the walk-through Butler’s Pantry with discreet space for convenient party preparation and a link to deliveries from the garage.
Luxuriate in the entertaining energy of the dynamic Great Room and its 36” wide gas fireplace – the nexus for the entirety of this open-flow space. From its embrace of the great outdoors (and equally remarkable interiors), not a superlative word exists to match the luxurious living found in The Indigo.
Build the Home of Your Dreams
Want to build your favorite MainVue Home design so you can customize it to suit your lifestyle? Our Sales Consultants would love to help you find your dream lot and walk you through the build process with MainVue Homes.
Contact Us