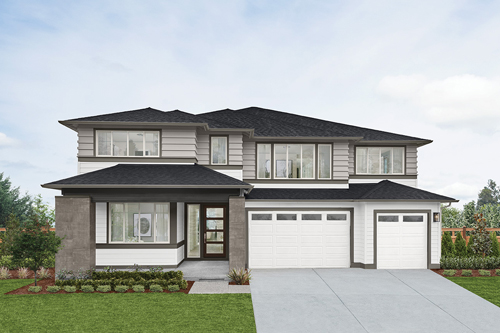Ivy Built with Guest Suite
Signature Outdoor Room, Guest Suite, Home Office, Grand Butler’s Pantry, Leisure Room

Ivy
- Guest Suite with Private 3/4 Bath Ensuite and Walk-In Closet
- Soaring Two-Story Foyer, Great Room, and Dining Room
- Home Office located at front of home for private work or study area
- Grand Butler’s Pantry with direct access to Garage and additional Walk- In Pantry featuring unique window splashback
- Luxurious Grand Suite with designer free-standing tub, frameless walk-in shower, and dual vanities capped in Quartz
- Centrally located Signature Outdoor Room with direct access to Great Room and Kitchen
Best of all: even with all this space, The Ivy prioritizes personalization for your one-of-a- kind household. Start by re-charging your energy in the sweeping Grand Suite. Follow the exclusive upstairs hallway toward the sleeping quarters. Then turn into the Grand Bath Suite. It’s flush with indulgent amenities – from a soothing free-standing soaking tub to the chic vessel sinks filled by stylish Grohe faucets. The generous Dressing Room can handle even the most extensive all-season wardrobes.
One of The Ivy’s three upstairs Secondary Bedrooms is an ensuite; all boast their own Walk-In Closet. Spoiled like this, there are no laundry complaints – plus the Utility Room is nearby. So is the front-facing Leisure Room. It enjoys an extra bump of relaxation space because it flows visually over the half-wall, looking out onto the welcoming Foyer with access to the refined Home Office near the front entry.
A second outlook gazes out from the Grand Suite hallway and artisan-crafted staircase toward the power of shared living space. Sophisticated entertainment features
Nearby, The Ivy’s selection featuring a Guest Suite with Ensuite could be a show-off – but it’s still private. There’s a “wow factor” to the private Guest Bath with designer vanity styling including a high-gloss white vanity sink, chrome faucet and soft-close European-style cabinets. And nearby, a convenient shower-tub combo for that extra Guest Suite amenity.
Nearby, the Gourmet Kitchen is ready to fuel your natural hospitality. Even entry-level hosts feel like experts at the Quartz-capped service island and counters, complementing attractive European-style cabinets and gorgeous Stainless Steel appliances. From here, it’s easy to whip up on-the-spot parties just steps from the Grand Butler’s Pantry – and even more exclusive to access the super-stock-and-storage walk-in Butler’s Pantry with its hidden door to the three-bay garage.
Dynamic. Sophisticated. Modern. The power source? MainVue Homes. And it all runs naturally because The Ivy generates its own boosters from luxurious energy.
Build the Home of Your Dreams
Want to build your favorite MainVue Home design so you can customize it to suit your lifestyle? Our Sales Consultants would love to help you find your dream lot and walk you through the build process with MainVue Homes.
Contact Us