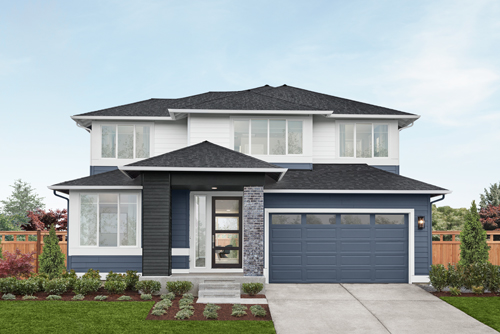Juniper Built with Guest Suite
Signature Outdoor Room, Guest Suite, Butler’s Pantry, Leisure Room, Garage Storage

Juniper
- Guest Suite with Private 3/4 Bath Ensuite and Walk-In Closet
- Grand Butler’s Pantry with 3cm Quartz Counter, ample shelving, and unique window splashback
- Luxurious Grand Suite with designer free-standing tub, frameless walk-in shower, and dual Dressing Rooms
- Perfectly placed Leisure Room on the upper floor for an extra entertainment space
- Signature Outdoor Room with direct access to Dining and Great Room via wall-height sliding glass doors
Do your instincts call out party time? Throw sizzle and spice on the grill for weekend guests. Does your heart whisper something about snuggling under the stars? Take the hint. Both lead to the Signature Outdoor Room – the exterior soul of The Juniper. Two sets of sliding window walls connect this corner space to a trend-defining Great Room and sophisticated Dining Room, illuminated by its work-of-art chandelier.
And those weekend visitors may never want to go home once they discover the private Guest Room with ensuite reserved for them on the main level. Arranged off the chic foyer, The Juniper allows guests to stay and leave at their leisure. But with full Walk-In Closet, and well-appointed walk-in shower with semi-frameless glass reflecting elegant vanity lighting, it’s hard to imagine they’ll even want to leave.
In part, that’s because your entertaining set-up appears seamless. From the open-flow Great Room, chic Dining Room and wow-factor Gourmet Kitchen with European frameless cabinets, it’s stress-free to make dinners look Five-Star spectacular. Just be sure to stock up on your own favorite snacks in a special corner of the Butler’s Pantry –
Need to go full-on, whole-family complete pajama- mode on the weekends? Spread out into the upper-level Leisure Room. Unfussy by design, it’s where you can fold laundry, make your to-do list or let any kids hang out with video games without worry. Three Secondary Bedrooms fan out from this space.
Fortunately, your personal relaxation hideout is completely separate in the Grand Suite, a dedicated entire rear of the upper level. While the Gourmet Kitchen’s Stainless Steel dishwasher cleans up after dinner and convenient Utility Room washes yesterday’s towels, you melt in the essence of “aaah” in this dedicated entire rear of the upper level. Disrober in either of two Dressing Rooms, and then go overboard on bubbles in the Euro-style stand-alone soaking tub or let water ripple over you from Grohe designer fixtures in this sophisticated tile-surround shower.
In The Juniper, no day goes by without responding to your ever-shifting moments in practicality, hospitality – and luxury.
Build the Home of Your Dreams
Want to build your favorite MainVue Home design so you can customize it to suit your lifestyle? Our Sales Consultants would love to help you find your dream lot and walk you through the build process with MainVue Homes.
Contact Us