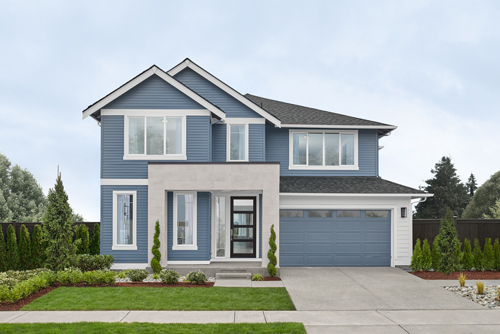Lotus Built with Guest Suite
Signature Outdoor Room, Guest Suite, Grand Butler’s Pantry, Leisure Room, Garage Storage

Lotus
- Guest Suite with Private 3/4 Bath Ensuite and Walk-In Closet
- Unique window splashback in Gourmet Kitchen and Grand Butler’s Pantry for added light and accent
- Oversized Dining Room with three picture windows
- Expansive Signature Outdoor Room with direct access to Great Room and Dining Room via wall-height sliding glass doors
- Luxurious Grand Suite with designer free-standing tub, frameless walk-in shower, and dual Dressing Rooms
- Three Secondary Bedrooms, two with Private Bathrooms and Walk-In Closet
Always engaging, the modern glass-panel door opens into a Foyer made even more fashionable by wide-plank flooring with a rich timber look. As this hallway flows deeper into the home, it pauses at the Guest Suite with Walk-In Closet and private Guest Bath adorned by a semi-frameless glass walk-in shower, modern Chrome vanity fixtures and illuminated by elegant lighting.
Overnight hospitality – or just grand styling for three Secondary Bedrooms – doesn’t stop here. Two of these bedrooms upstairs are already ensuites; the third is equally spacious with a generous hallway bath. All enjoy their own generous Walk-In Closets. Clean sheets arrive fresh from the ample laundry room with bonus linen closet tucked conveniently behind the artisan- crafted staircase. Nearby, the Leisure Room is far more prominent, and designed with space enough for a large screen, homework, craft or indoor fitness zone.
At the opposite end: a Grand Suite vestibule, which introduces classic French doors revealing the expansive sleeping quarters. Cuddle up with a bestseller or wrap up a last-minute email from the comfortable space ready for
For festive holidays and special celebrations, the main level’s expansive Great Room – with its focal- point fireplace – is a trifecta of interior space. Its adjacent Dining Room is framed by three magnificently oversized windows, reflecting chandelier lights and guests inspiring this space. This living space opens to the entertaining, therapeutic and equally practical Signature Outdoor Room via dramatic sliding window-walls, creating a magnet for leisurely loungers and bold grill-masters.
Chop, toast, roast and baste up a feast in the urbane Gourmet Kitchen, where thick and dazzling Quartz crowns the supersized service island and its especially-long Grand Butler’s Pantry prep counter. It’s just around the corner from the two-bay Garage with even more dedicated bonus storage.
From curbside to kitchen with a spacious Guest Suite, The Lotus truly does “Bonus Up” to infuse sophisticated styling into thoughtfully engineered layouts.
Build the Home of Your Dreams
Want to build your favorite MainVue Home design so you can customize it to suit your lifestyle? Our Sales Consultants would love to help you find your dream lot and walk you through the build process with MainVue Homes.
Contact Us