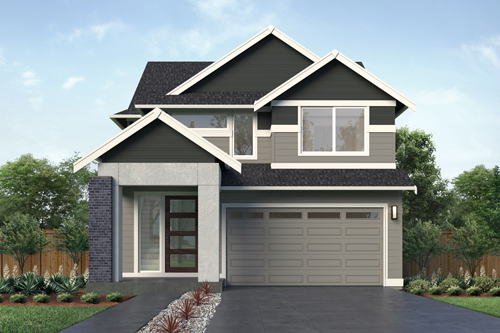Sequoia Three-Story Home with Guest Room
Signature Outdoor Room,Guest Room, Multi-Purpose Room, Leisure Room, Recreation Room and Covered Patio

Sequoia
- Three-Story Basement Home Design with with Guest Room, Recreation Room, and Covered Patio on Lower Floor
- Flexible main floor Multi-Purpose Room with plush, stain-resistant carpeting
- Two-Story ceiling at stairs, flush with custom designed open railing
- Gourmet Kitchen with unique window splashback for added light and accent
- Luxurious Grand Suite with designer free-standing tub, frameless walk-in shower, and expansive Dressing Room
- Signature Outdoor Room with direct access to Dining and Great Room via wall-height sliding glass doors
That’s because this exceptional plan boasts a visionary layout with the bonus of a private Guest Room with Walk-In Closet and nearby Bathroom reserved on the lower level. Blended families? Visiting grandparents? Students home from college? It’s as if this was created just for them.
As families grow, this level offers additional appeal with its versatile Recreation Room – spacious enough for comfortable sectional furniture or a large gaming table. Like on cue, a sliding glass wall opens to the fresh-air Covered Patio, doubling down on entertainment opportunities. What starts out as a hot-spot for a big game on TV can expand to backyard hands-on games. Or host a preschooler’s birthday party that can safely spill out into the lawn.
Ascend the artisan-crafted staircase to binge on even more entertainment space. At the top of the stairs on the middle level, the ever-popular Multi-Purpose Room pops on the scene. This prized space embraces its separation from even more substantial shared living spaces around the corner. That’s where this page-turner shifts into high drama.
Kids can grab pizza from the nearby Gourmet Kitchen’s sophisticated Quartz-crowned Supersized Island before heading to the Multi-Purpose Room for teen time. Adults, meanwhile, can mingle in the chic Dining Room and
When paired with soft-close European-style cabinets, a Stainless-Steel cooktop, dishwasher and refrigerator promise dazzling hospitality in this open-flow space. An organized walk-in Butler’s Pantry is your key to clutter-free entertaining with a concealed place to store select counter-top appliances and meal-prep favorites. Far more open?
Visually enticing sliding glass walls that open from the Great Room to the Signature Outdoor Room, turning it into an all-ages extravaganza of energy.
The story arc continues upstairs with ultimate luxury in the Grand Suite. Take a well-deserved nap in the sleeping quarters, or pop into workout clothes in your spacious Dressing Room. In the Grand Bath, designer tile and exquisite Grohe fixtures accent the thick Quartz vanity counters, showcasing a pair of stylish vessel sinks. Discover yourself lingering longer in the stand-alone soaking tub or sleek glass-enclosed shower.
Three upstairs Secondary Bedrooms await – side-by-side – across from the shared hallway Bath. Don’t be surprised if the nearby Leisure Room’s appeal make it a hub for slumber parties.
Ready to meet immediate needs and forecasted to ensure long-term style, The Sequoia is designed larger-than-life for all the next chapters in your pre-eminent story.
Build the Home of Your Dreams
Want to build your favorite MainVue Home design so you can customize it to suit your lifestyle? Our Sales Consultants would love to help you find your dream lot and walk you through the build process with MainVue Homes.
Contact Us