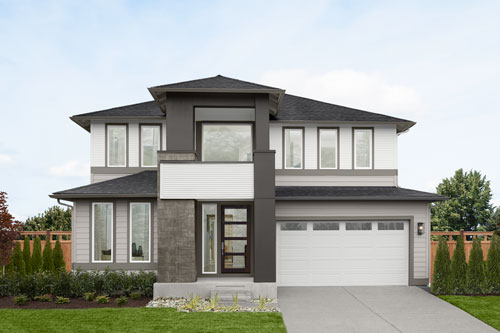Zinnia V2 Dual Grand Suites
Signature Outdoor Room, Grand Suite on Main Floor and Upper Floor, Multi-Purpose Room, Butler’s Pantry, Leisure Room

Zinnia
- Dual Grand Suites, one on the Main Floor and one on the Upper Floor
- Soaring two-story Foyer and Great Room
- Flexible main floor Multi-Purpose Room with plush, stain-resistant carpet
- Butler’s Pantry with dual access from Gourmet Kitchen and the Garage
- Two Secondary Bedrooms on upper floor, each with a Walk-In Closet
- Signature Outdoor Room with direct access to Dining and Great Room via wall-height sliding glass doors
For countless reasons a sweeping Grand Suite on the main level fits your specific needs, this top-of-its-class plan offers a no-stairs corner-set choice. Turn into the private vestibule off the colossal Great Room to discover a respite for sleep, and its adjacent menu of Grand Bath amenities: tile accents at the stand-alone tub; designer Grohe faucets; thick Quartz shimmering vanity with side-by-side vessel sinks, and frameless glass step-in shower.
One level up, the second Grand Suite equals each of these exquisite finishes, and duplicates the masterful size of the Dressing Room, with room for fluffy towels and multi-season wardrobes.
Also upstairs: two Secondary Bedrooms, hosting their own Walk-In Closets. They also access an ingenious dual-entry Bathroom that can be shared by the nearby Leisure Room, which fills an entire quadrant of this level. Max out the home’s flexibilityby turning this into your hub for
That leaves the main-level Multi-Purpose Room open to cuddle-on-the-couch time with wall arrangements for books and its own big screen TV.
And because everything seems to come best in twos in The Zinnia, there’s a double-pop of soaring expanse overlooking separate upstairs half-walls to the flawless Foyer at one end, and gracious Great Room at the other.
The main level’s multi-faceted sophistication invites guests to mingle in front of the 36-inch gas focal-point fireplace and pour beverages at the thick-Quartz crowned oversized service island in the Gourmet Kitchen. Gleaming Stainless Steel appliances kickstart dinner service for seating in the chic Dining Room. But where guests and family always want to linger is in the Signature Outdoor Room. Whether it’s gathering around a barbecue grill or whispering under the stars, this space is an alluring crowd-pleaser.
By multiplying all the finest features and luxuries throughout, The Zinnia proves that its appealing spaces are truly twice as nice.
Build the Home of Your Dreams
Want to build your favorite MainVue Home design so you can customize it to suit your lifestyle? Our Sales Consultants would love to help you find your dream lot and walk you through the build process with MainVue Homes.
Contact Us