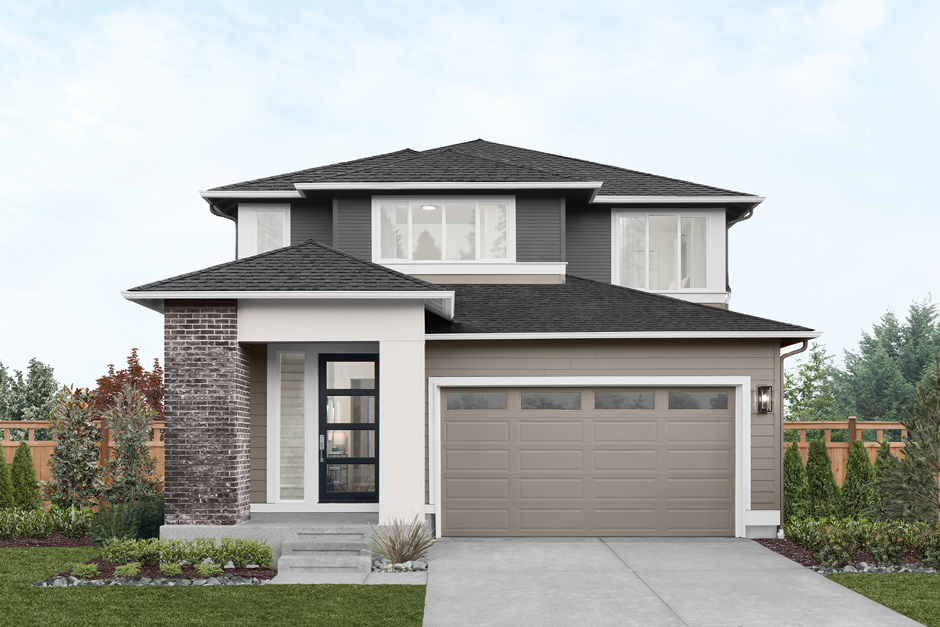
Abelia Living the Dream
- Custom wood and glass front door leads to wide Foyer entry, accented by state-of-the-art wide plank timber-look flooring
- Home Office located off Gourmet Kitchen
- Gourmet Kitchen featuring unique window splashback for added light and accent, plus additional Walk-In Pantry
- Luxurious Grand Suite with designer free-standing tub, frameless walk-in shower, and dual vanities capped in Quartz
- Signature Outdoor Room with direct access to Dining and Great Room via wall-height sliding glass doors
- Perfectly placed Leisure Room on the upper floor for an extra entertainment space
- This MainVue home is designed and built to achieve high standards in energy efficiency resulting in monthly savings on utility usage
For many, it begins with an uncommon MainVue twist on a top feature: the open concept Home Office. Unlike other designs where this invaluable room is arranged off the Foyer and separate from the primary living space, here it’s set opposite the gourmet Kitchen space, creating an entirely new personality. Invite MainVue to fully enclose it or keep it open for the visual sweep toward the Kitchen’s elegant Quartz-capped supersized service island, modern designer tile splashback and dashing window beyond.
Windows and doors blend artistry and functionality in other dreamy ways nearby, as well. Sidelight windows in the winsome Foyer distinguish the wood and frosted glass entry door and introduce the home’s wide-plank timber-look flooring. An oversized window in the urbane Dining Room reflects its luxurious chandelier, while the Great Room’s grand twin windows seem to double the warmth of its 36” fireplace. Natural light further transcends expectations via two sliding walls of glass framing the attractive Signature Outdoor Room – ready year-round for daydreaming or full-blown napping. Even the highly
Abundant space continues upstairs direct from the foyer into the open-flow Leisure Room. One minute, it’s a slippers-and-pajamas snuggle-spot for late-night movies; the next, it’s an active toys and games zone for kids or adults. It reserves three secondary Bedrooms for quiet when it’s time to drift off to sleep. One bedroom is thoughtfully located near the Grand Suite entrance. A nursery, perhaps?
Sleep in the Grand Suite at the rear of this level, meanwhile, is especially luxurious. This suite becomes your exclusive pass to pampering. Select your robe from the Dressing Room before making your way into the Grand Bathroom sanctuary: the soothing sound of water filling your designer free-standing tub; the allure of its large porcelain tile flooring leading to the frameless walk-in shower, and the dazzle of Quartz counters enveloping the two vessel sinks on the broad vanity.
Vividly drawn. Sophisticatedly styled. From MainVue’s imagination to you, The Abelia invites you to have it all.
Build the Home of Your Dreams
Want to build your favorite MainVue Home design so you can customize it to suit your lifestyle? Our Sales Consultants would love to help you find your dream lot and walk you through the build process with MainVue Homes.
Contact Us