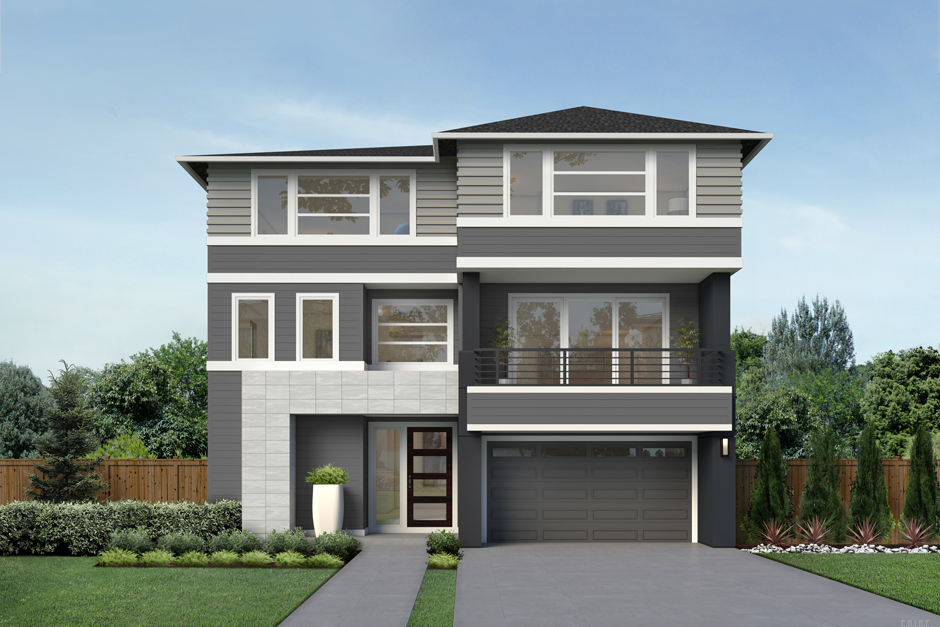Banyon
Signature Outdoor Room, Covered Deck, Home Office, Multi-Purpose Room, Grand Butler’s Pantry, Leisure Room
Available Homes
Banyon Upping Its Game
- Three-Story home design with 2-Car Garage, double story Foyer and Home Office on Lower Floor
- Expansive Signature Outdoor Room lining the entire back of the Main Floor
- Multi-Purpose Room located on Main Floor for added entertainment space separate of Great Room
- Covered Deck off of Great Room accessed via wall-height sliding glass doors
- Unique window splashback in gourmet Kitchen and Grand Butler’s Pantry for added light and accent
- Luxurious Grand Suite with designer free-standing tub, frameless walk-in shower and oversized dressing room
- Three secondary Bedrooms, two with private Bath and walk-in Closet
- This MainVue home is designed and built to achieve high standards in energy efficiency resulting in monthly savings on utility usage
Beyond the Foyer, a spacious vestibule leads toward the home’s discreet Home Office. Enhance the privacy in this professional workspace further by asking MainVue to enclose it.
Up the staircase, the middle level reveals an eye-popping layout. Spin 360 degrees near the trendy Dining space. The panorama unfolds toward the comforting fireplace in the corner-set Great Room and the supersized island into the spellbinding gourmet Kitchen.
Indulge a late-night sweet tooth in the Grand Butler’s Pantry, which boasts two window splashbacks, extensive storage for elaborate entertaining and the same stunning 3cm Quartz countertops and soft-close European frameless cabinets found in the gourmet Kitchen.
The Banyon doubles down on covered outdoor spaces on this level, too. Through full-height window walls off
Choices also abound in the flexible Multi-Purpose Room adjacent to primary living space. Enclose it for a more intimate TV room, or have MainVue turn it into a Guest Bedroom, potentially enhanced with a three-quarter Bathroom.
Upstairs, it’s also possible to include the large Leisure Room, making it a potential fifth Bedroom with walk-in closet and private Bath. Three other Secondary Bedrooms – each with a walk-in closet and two with their own private Bathroom – are arranged at the rear of The Banyon.
At the front, the luxurious Grand Suite awaits behind the vestibule’s French doors. Dazzling tile accents the Grand Bath’s designer free-standing soaking tub, frameless walk-in shower and expansive dressing room.
By elevating its design to three innovative levels, The Banyon proves that it is truly raising the bar in luxury living.
Build the Home of Your Dreams
Want to build your favorite MainVue Home design so you can customize it to suit your lifestyle? Our Sales Consultants would love to help you find your dream lot and walk you through the build process with MainVue Homes.
Contact Us