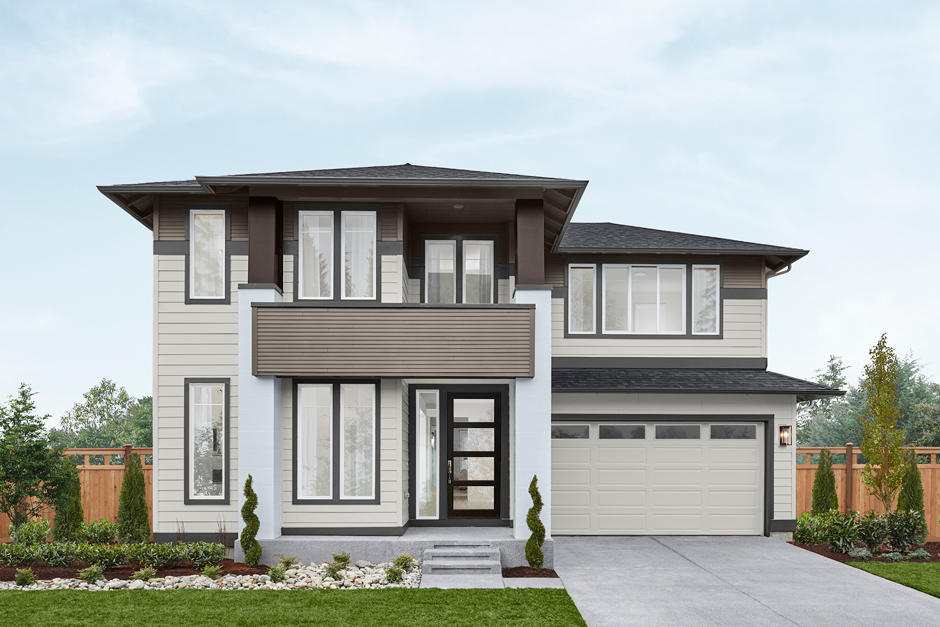Briar
Signature Outdoor Room, Home Office, Multi-Purpose Room, Grand Butler’s Pantry, Leisure Room
Available Homes
Briar Crème de la Crème
- Home Office located at front of home for private work or study area
- Flexible main floor Multi-Purpose Room with plush, stain-resistant carpeting
- Grand Butler’s Pantry with 3cm Quartz counters, unique window splashback and direct access to Garage
- Signature Outdoor Room with direct access to Great Room and Dining via wall-height sliding glass doors
- Luxurious Grand Suite with expansive Walk-In Closet, designer free-standing tub, frameless walk-in shower and split vanities
- Perfectly placed Leisure Room on the upper floor for an extra entertainment space
- This MainVue home is designed and built to achieve high standards in energy efficiency resulting in monthly savings on utility usage
In your chefs’ Kitchen whip up elaborate family recipes using energy-efficient Stainless Steel KitchenAid appliances, accented by gorgeous European style cabinets and stunning Quartz-crowned counters. And equally accurate: on busy days, the walk-through Grand Butler’s Pantry is a direct link to quick take-out arriving home through your garage. The bonus walk-in Grand Butler’s Pantry nearby, ensures there is always organized shelving for go-to ingredients, too.
From semi-formal to super-casual, The Briar has a modern myriad of places to dine. Holiday dinners take centerstage under the Dining Room’s dazzling chandelier. Weekend brunch sprawls across the Kitchen’s Quartz-finished supersized island. Glide across magnificent timber-look, wide-plank flooring to the open-flow Great Room, backlit by enormous windows, for popcorn-and-a-ballgame afternoons.
Spectacular ceiling-height sliding walls of glass,
Down the hallway, toward the Foyer, textured stain-resistant carpet in the semi-enclosed Multi-Purpose Room becomes a hotspot for after-school snacks and homework. Fully enclose this room and nearby Home Office if you choose – or ask MainVue to merge both into a single Guest Suite.
Upstairs, one of three Secondary Bedrooms is already an en suite for family, nanny or overnight guests. The adjacent Leisure Room, meanwhile, buffers these bedrooms from the entire rear of The Briar. This is reserved for the Grand Suite – a wealth of space set behind striking French doors. Off one side of the sleeping quarters: a spacious Dressing Room. Off the other: a contemporary Bath Suite with two Quartz-capped vanities, each with its own gorgeous vessel sink. It is ideal for couples who like to spread out personal care products. The vanities bookend the stand-alone soaking tub across the stunning porcelain tile flooring from the frameless walk-in shower.
For discerning tastes drawn to luxurious lifestyles, The Briar proves that touches like these are always a cut above.
Build the Home of Your Dreams
Want to build your favorite MainVue Home design so you can customize it to suit your lifestyle? Our Sales Consultants would love to help you find your dream lot and walk you through the build process with MainVue Homes.
Contact Us