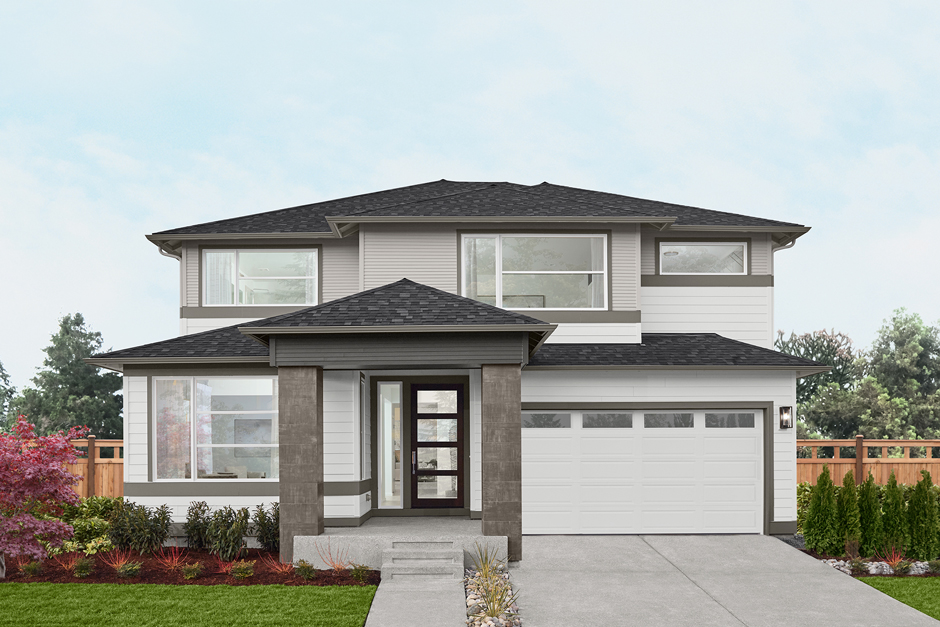Dahlia
Signature Outdoor Room, Home Office, Multi-Purpose Room, Grand Butler’s Pantry, Leisure Room
Available Homes
Dahlia Dream Weaver
- Soaring two-story Great Room
- Home Office and Multi-Purpose Room located on main floor for flexible work or study areas
- Grand Butler’s Pantry with 3cm Quartz counters and additional Walk-In Pantry
- Luxurious Grand Suite with designer free-standing tub, frameless walk-in shower, and expansive Dressing Room
- Three secondary bedrooms, each with a Walk-In Closet
- Signature Outdoor Room with direct access to Dining and Great Room via wall-height sliding glass doors
- This MainVue home is designed and built to achieve high standards in energy efficiency resulting in monthly savings on utility usage
Once everyone finds their way to the chic Kitchen, they’ll discover thick Quartz crowning the elegant island and the open service-ready Grand Butler’s Pantry - just steps from a storage-smart Walk-In Pantry behind a closed door. Light flows as naturally as guests through floor-to-ceiling sliding glass doors, connecting the sophisticated Signature Outdoor Room with the modern interior Great Room.
Volume levitates above the two-story Great Room toward
Arranged for privacy, the Grand Suite is in a class all its own. In addition to its generous sized Dressing Room, Grand Bathroom luxury is evident by a dual vessel-sink vanity, fashionable frameless walk-in shower, sleek polished nickel-finish lighting and a free-standing soaking tub with hand sprayer.
Each sliver and slice in the Dahlia is brilliant on its own. Woven together, they craft unrivaled dream-like appeal.
Build the Home of Your Dreams
Want to build your favorite MainVue Home design so you can customize it to suit your lifestyle? Our Sales Consultants would love to help you find your dream lot and walk you through the build process with MainVue Homes.
Contact Us