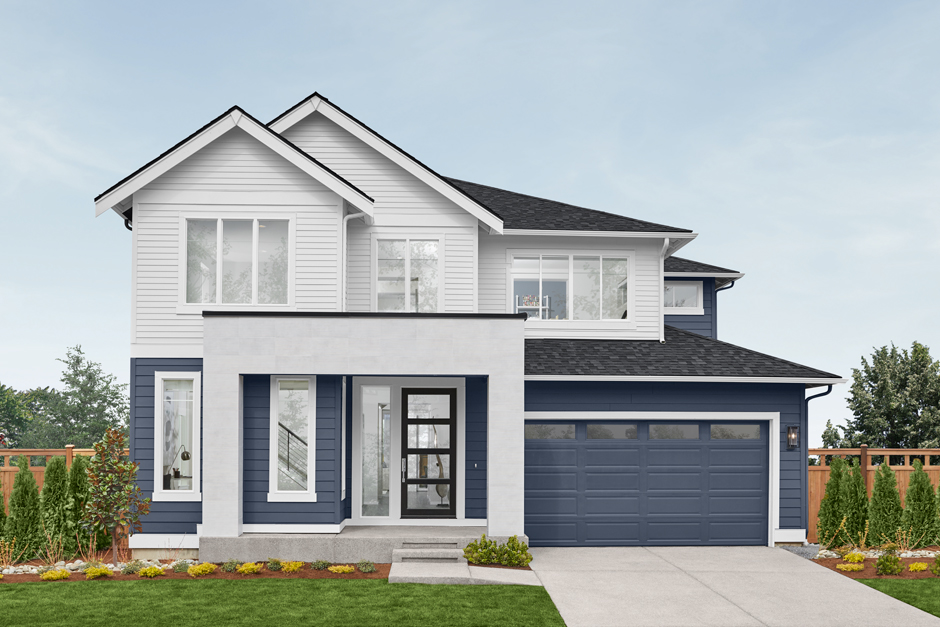
Fuchsia Dynamic Double-Takes
- Soaring two-story Foyer and Study
- Flexible main floor Multi-Purpose Room with plush, stain-resistant carpeting
- Grand Butler’s Pantry with unique window splashback, 3cm Quartz counters, additional Walk-In Pantry and direct access to Garage
- Centrally located Signature Outdoor Room with direct access to the Great Room, Gourmet Kitchen and Dining Room
- Luxurious Grand Suite with designer free-standing tub, frameless walk-in shower, and expansive Dressing Room
- Perfectly placed Leisure Room on the upper floor for an extra entertainment space
- This MainVue home is designed and built to achieve high standards in energy efficiency resulting in monthly savings on utility usage
Yes, the fashionable entry Foyer soars two beautiful stories – but it’s impossible to resist the view down via the half-wall from the upstairs Leisure Room. This spot revels in MainVue’s only-one-of-its-kind Study – an open-to-above space which tandems with the Foyer for the same magnificent effect. As a result, balancing work-from-home and school homework projects has never been easier.
Eyes can’t help but follow the brushed-grain finish of the main level’s timber-look flooring past the Multi-Purpose Room. Though semi-enclosed, you may choose to turn this flexible space into a Guest Room or enclose it for a kids play or entertainment zone.
Either way, it transitions into unforgettable flowability in the sophisticated Great Room. Line-of-sight melds seamlessly here with the chic Dining Room and gourmet Kitchen to frame their nexus: the Signature Outdoor Room.
What guests may not see: exceptional shelving in the Walk-in Pantry and discreet Grand Butler’s Pantry – a walk-through to the garage with storage nook. Both play a more supporting role to the Kitchen’s showier KitchenAid Stainless Steel appliances and European style, soft-close cabinets.
For guest-free intimacy, three Secondary Bedrooms near the peak of the staircase buffer the Leisure Room from the Grand Suite’s classic double-door entrance. Soak in the Grand Bathrooms luxurious stand-alone tub. Rinse in the frameless walk-in shower under chrome Grohe hardware. Select your wardrobe from either of two spacious Dressing Rooms. Stylize for nightlife or prep for daywear at the Quartz-crowned vanity with two oversized vessel sinks.
Keeping your eyes on the prize? No matter how you look at The Fuchsia, the winner is you.
Build the Home of Your Dreams
Want to build your favorite MainVue Home design so you can customize it to suit your lifestyle? Our Sales Consultants would love to help you find your dream lot and walk you through the build process with MainVue Homes.
Contact Us