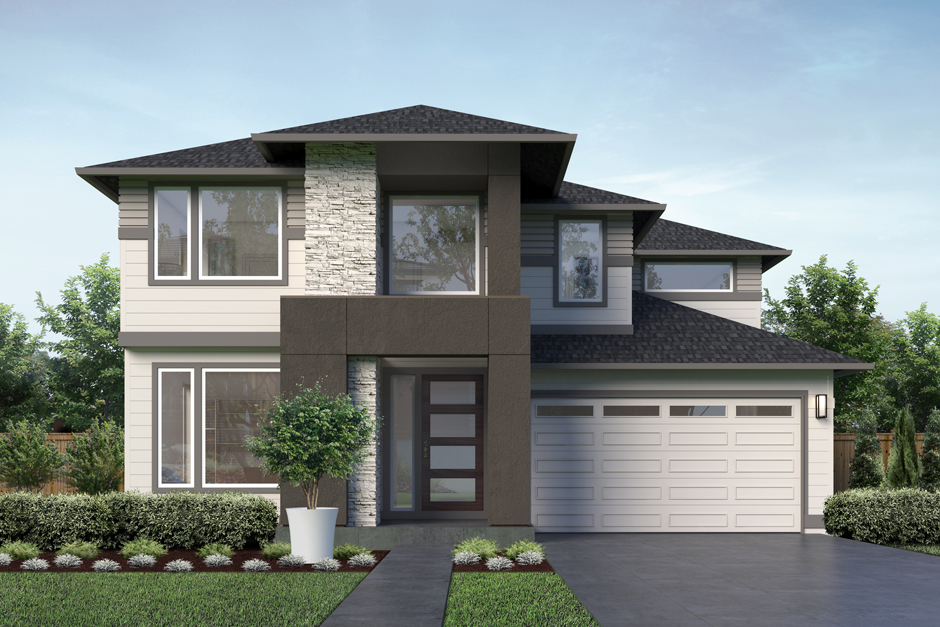Indigo
Signature Outdoor Room, Home Office, Butler’s Pantry, Recreation Room, Leisure Room
Available Homes
Indigo Twice as Fresh
- Basement home design with Recreation Room and lower-level Patio
- Home Office located at front of home for private work or study area
- Butler’s Pantry with unique window splashback and direct access to Garage
- Three secondary Bedrooms, two with a Walk-In Closet
- Luxurious Grand Suite with designer free-standing tub, frameless walk-in shower, and Dressing Room
- Signature Outdoor Room with direct access to Dining and Great Room
- This MainVue home is designed and built to achieve high standards in energy efficiency resulting in monthly savings on utility usage
Lounge longer in the luxurious Grand Suite on your day off before pampering yourself with the Grand Bathroom’s frameless walk-in shower with Chrome Grohe designer fixtures, Quartz-capped dual-sink vanity and nearby Dressing Room. The designer stand-alone soaking tub is always waiting later. This space can be enclosed upon your request.
Downstairs, morning coffee brews in the sophisticated gourmet Kitchen, where dynamic color schemes highlight the rich European inspired cabinets and unique window splashback. Slide open the full-height window walls beyond the chic Dining Room onto the Signature Outdoor Room to immerse yourself in quiet. Hours later this expanse may be energized with guests who mingle into the adjacent Great Room. Pour drinks at the oversized Quartz-surfaced service island while feast preparation occurs in
It’s all separate from the semi-enclosed Home Office off the Foyer. Like several other rooms in The Indigo, it can be modified. Consider making this a Guest Room with Bath or simply enclosing it for added privacy.
Volume in the Great Room, meanwhile, is crafted even grander with the custom-designed open-railing staircase – an ascent that emerges across from the Leisure Room upstairs. Nearby, two of three Secondary Bedrooms here offer Walk-In Closets for kids with active wardrobe needs.
Channel kid (and adult) activity into the basement’s oversized Recreation Room, large enough for a Ping-Pong or Foosball table with space to spare. It spills out to the native-landscaped rear yard for gardeners and backyard play. Under-stairs storage for seasonal toys and outdoor equipment comes in handy here.
When the great outdoors (and indoors) is even better than merely great, it’s clear you’ve found your home in The Indigo.
Build the Home of Your Dreams
Want to build your favorite MainVue Home design so you can customize it to suit your lifestyle? Our Sales Consultants would love to help you find your dream lot and walk you through the build process with MainVue Homes.
Contact Us