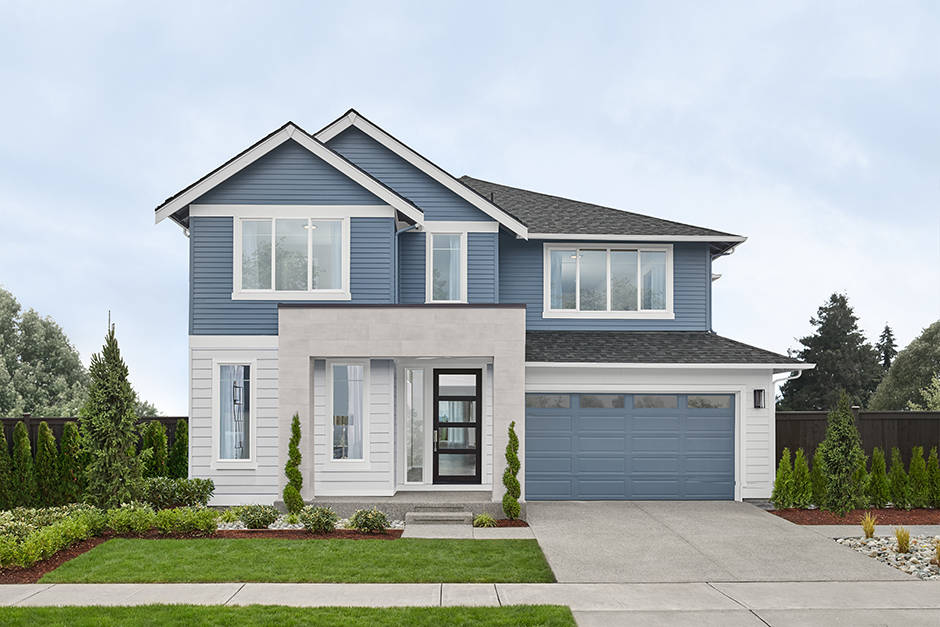Lotus
Signature Outdoor Room, Home Office, Multi-Purpose Room, Grand Butler’s Pantry, Leisure Room, Garage Storage
Available Homes
Lotus Bonus Up
- Home Office and flexible Multi-Purpose Room located off Foyer
- Unique window splashback in Gourmet Kitchen and Grand Butler’s Pantry for added light and accent
- Oversized Dining Room with three picture windows
- Expansive Signature Outdoor Room with direct access to Great Room and Dining Room via wall-height sliding glass doors
- Luxurious Grand Suite with designer free-standing tub, frameless walk-in shower, and dual Dressing Rooms
- Three Secondary Bedrooms, two with Private Bathrooms and Walk-In Closet
- This MainVue home is designed and built to achieve high standards in energy efficiency resulting in monthly savings on utility usage
Work from your main level Home Office off the fashionable Foyer and later relax in the nearby Multi-Purpose Room – or merge these into a welcoming Guest Suite. For a slightly different scale, the flexible Multi-Purpose Room can be crafted into a Guest Room while retaining the Home Office.
Overnight hospitality is second nature here. Two of three Secondary Bedrooms upstairs are already ensuites, featuring their own Private Bathrooms and generous Walk-In Closets; the third, with its own Walk-In Closet, is equally spacious and shares a Bath with the corner-set Leisure Room.
The Grand Suite hallway staging introduces classic French doors, revealing the sleeping quarters, with dual Dressing Rooms dovetailing off the side. They’re separate from the resort-like Grand Bathroom amenities: an extra-large double-sink vanity crowned by resplendent Quartz;
For those most wonderful times of the year, it’s exceptionally fortunate – and intentional - that the main level’s Dining Room is framed by three magnificently oversized windows, reflecting chandelier lights and guests inspiring this space. Segue to the Great Room’s focal-point stainless steel-framed 36” fireplace or the prospect of your own Signature Outdoor Room firepit.
Whether it’s a casual charcuterie board or elaborate holiday feast, the Kitchen’s supersized island stands ready. The well-stocked Grand Butler’s Pantry shares the same thick 3cm Quartz countertop and unique window splashback, shimmer so extravagant weekend brunch and last-minute after-parties appear equally natural. Discreet storage for the expected (and unexpected) is tucked under the hallway staircase and within designated bonus garage storage.
For leisure. For entertainment. For lounging. For hospitality. Calling The Lotus home is the bonus style that means you’re ready for anything. Anytime.
Build the Home of Your Dreams
Want to build your favorite MainVue Home design so you can customize it to suit your lifestyle? Our Sales Consultants would love to help you find your dream lot and walk you through the build process with MainVue Homes.
Contact Us