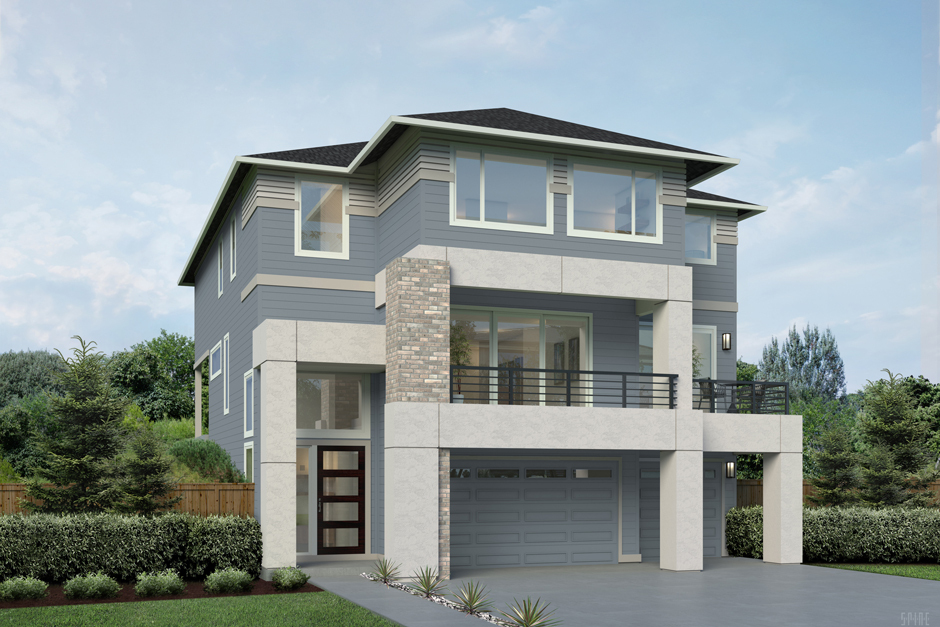Maple
Signature Outdoor Room, Covered Deck, Home Office, Multi-Purpose Room, Grand Butler’s Pantry, Leisure Room
Available Homes
Maple Peak Conditions
- Three-Story home design with 3-Car Garage and double story Foyer on Lower Floor
- Expansive Covered Deck lining the front of the Main Floor with access via wall-height sliding glass doors
- Home Office located at the front of the home with direct access to the Covered Deck
- Centralized Kitchen space with 3cm Quartz capped island, Grand Butler’s Pantry and additional walk-in Pantry for extra storage
- Multi-Purpose Room located on Main Floor with access to the Signature Outdoor Room
- Grand Suite features double door entry, large Dressing Room, stand-alone tub, dual vanities and frameless shower
- This MainVue home is designed and built to achieve high standards in energy efficiency resulting in monthly savings on utility usage
Streetside, at ground level, you can park in the dual-bay garage with room for up to three vehicles - or free it up to store your favorite recreation equipment. Rise one level up, where The Maple makes you feel like a VIP in your own home with two distinctly separate covered outdoor living areas. Listen to ice cubes clinking as you and guests settle into the Signature Outdoor Room for evening beverages. This space is framed by the chic Dining Room and the Multi-Purpose Room.
Want more fresh air? The dynamic deck spanning this design’s front side extends beyond the already sophisticated Great Room. Further personalize your home’s street appeal here by adding comfortable chaise lounges and maybe a spot for a family pet to sunbathe. Discover a separate, unique access to this deck via the semi-secluded Home Office – a connection inviting you to clear your mind while sipping morning coffee and checking emails outdoors. This interior workspace is one of two mid-level rooms where space can be enclosed by MainVue, at your discretion. Consider adding greater privacy to the Multi-Purpose Room, as well.
And after after-hours, tiptoe up the separate and second staircase past the casual Leisure Room, through the Grand Suite vestibule and into your personal do-not-disturb zone. It’s luxuriously complete with a soothing stand-alone soaking tub calling your name. High-end finishes surround the entire Grand Suite. Pamper your night-time routine at the double-sink vanity with stylish lighting that showcases a glass-enclosed shower and contemporary tile accents.
In The Maple, reaching your own personal peaks is less about a long journey and more about enjoying the peak conditions of daily luxuries.
Build the Home of Your Dreams
Want to build your favorite MainVue Home design so you can customize it to suit your lifestyle? Our Sales Consultants would love to help you find your dream lot and walk you through the build process with MainVue Homes.
Contact Us