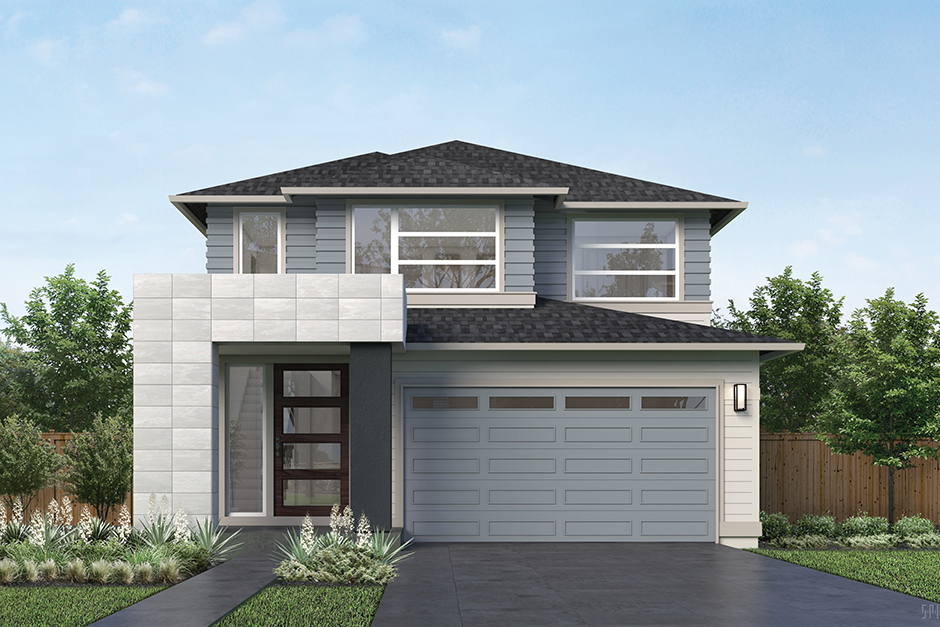
Palmetto Radiant Appeal
- Three-story basement home design with Guest Room and Recreation Room
- Spacious Walk-In Pantry off Gourmet Kitchen with abundant crisp white solid shelving
- Signature Outdoor Room with direct access to Dining and Great Room via wall-height sliding glass doors
- Luxurious Grand Suite with designer free-standing tub, frameless walk-in shower, and dual vanities capped in Quartz
- Perfectly placed Leisure Room on the upper floor for an extra entertainment space
- This MainVue home is designed and built to achieve high standards in energy efficiency resulting in monthly savings on utility usage
Imagine guests mingling in your alluring Signature Outdoor Room, where firing up a crowd-pleasing grill for weekend barbecues boosts the sizzle factor here exponentially.
After roasting dinner, everything tastes even better when served at your Kitchen’s sophisticated supersized island. Vibrant Quartz countertops complement rich-finish European inspired cabinets and ricochet light off bright Stainless Steel KitchenAid appliances. The frosted glass door of the walk-in Pantry has a luminescent effect, as well.
Dynamic chandelier lighting casts an upscale vibe over the nearby Dining Room, while calming shadows flicker from the Great Room’s seductive fireplace. Once night falls, curl up with a good book and cup of tea in any of the cozy places ready to induce relaxation. Captivating reflections from this grand, shared living area bounce off floor-to-ceiling sliding glass walls framing the Signature
For gatherings on the lower level, consider the appeal of adding an on-trend fire table to the Covered Patio. A sliding glass wall in the basement Recreation Room opens to the Patio – a perfect spot for hosting winter snow-day cocoa service or summer sunset cocktail parties. Inside, the Recreation Room is sized generously for large table games, sectional furniture and an entertainment center. As a bonus, the basement also features an inviting Guest Room and smart under-the-staircase storage.
On the upper level, meanwhile, picture romantic candles flickering atop the Quartz vanity counters as you soak in the luxurious free-standing tub with stylish Grohe faucets. The fully appointed Grand Bathroom boasts a frameless walk-in shower, spacious Dressing Room and two oversized modern vessel sinks capped by elegant lighting.
Two Secondary Bedrooms, meanwhile, spin off from the popular Leisure Room – the home’s go-to hub for crafts, games or indoor make-believe campouts under tented blankets with flashlights. Need an extra Bedroom? Turn your Leisure Room into a 5th optional Bedroom.
Build the Home of Your Dreams
Want to build your favorite MainVue Home design so you can customize it to suit your lifestyle? Our Sales Consultants would love to help you find your dream lot and walk you through the build process with MainVue Homes.
Contact Us