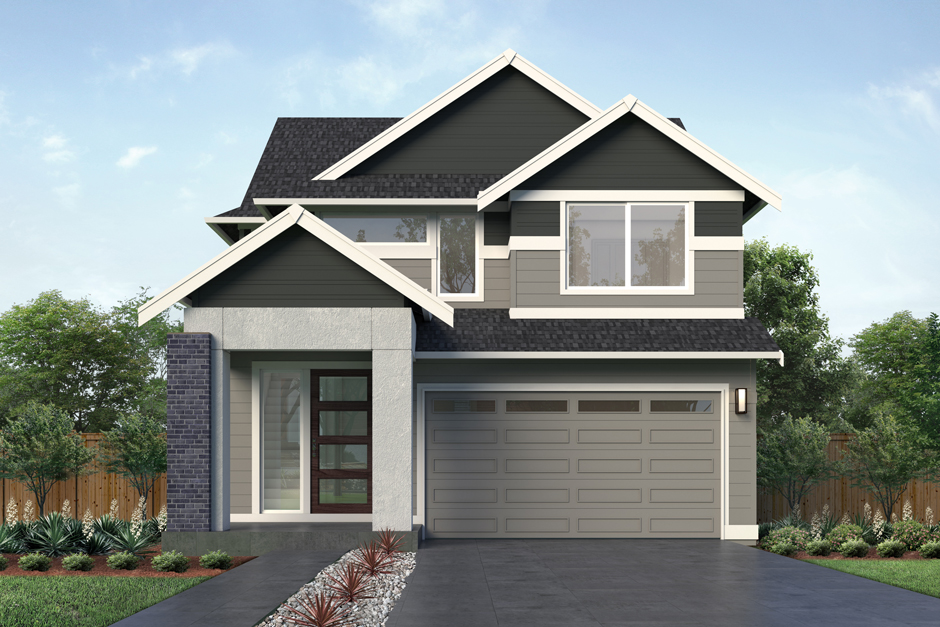Sequoia
Signature Outdoor Room, Multi-Purpose Room, Leisure Room, Guest Room, Recreation Room
Available Homes
Sequoia Even Better with Age
- Three-Story Basement Home Design with Guest Room and Recreation Room
- Flexible main floor Multi-Purpose Room with plush, stain-resistant carpeting
- Two-Story ceiling at stairs, flush with custom designed open railing
- Gourmet Kitchen with unique window splahback for added light and accent
- Luxurious Grand Suite with designer free-standing tub, frameless walk-in shower, and expansive Dressing Room
- Signature Outdoor Room with direct access to Dining and Great Room via wall-height sliding glass doors
- This MainVue home is designed and built to achieve high standards in energy efficiency resulting in monthly savings on utility usage
Young couples or first-time homebuyers should not hold back on entertaining here. The Sequoia takes root at the entry door and spacious Foyer with its unique closet securing guests’ coats. Moments later, ceiling volume soars as the Foyer passes the semi-enclosed Multi-Purpose Room right before emerging into the gourmet Kitchen.
Plush noise-dampening, stain-resistant carpeting means the Multi-Purpose Room is ready for generations of guests – from active toddlers to equally active teens. Need it even quieter? MainVue Homes can enclose this. It means adults can be safely nearby, where the side-by-side Great Room engages with the Kitchen. For hot-in-the-box pizzas or potluck extravaganzas, the Kitchen’s Quartz-crowned supersized island is an all-ages attraction open to include indoor seating in the contemporary Dining Room and the enticing Signature Outdoor Room.
Stainless Steel KitchenAid appliances ensure years’ worth of Kitchen practicality – but tuck small appliances away from dazzling surfaces and tile splashbacks to fit behind classic European cabinets – or store them in the neat-and-
This design also provides ultimate privacy for the upper level’s Grand Suite. Three Secondary Bedrooms sit side-by-side off the Leisure Room’s hallway – but it’s the Grand Suite’s sleep quarters entry that defines sanctuary. Robe up in the Dressing Room before indulging in a luxuriously large stand-alone soaking tub or frameless walk-in shower. Designer tile and exquisite Grohe fixtures are found throughout – including those on the dual-basin vanity with stylish vessel sinks, European frameless styled cabinets and 3cm Quartz counters.
As families expand, The Sequoia’s lower level becomes the never-forgotten gem here. Full Guest Room with bath access for visiting grandparents? Or overnight nanny? Or young adults on short stints home? It’s intentionally included. Versatile Recreation Room for building blocks? Or teen movie nights? Or guys’ post-game celebrations? Covered, too. So is the sliding glass wall opening to the Covered Patio, multiplying entertainment (and respite) possibilities many times over.
Where will you be in a decade? Only you can know. But when needed, The Sequoia will be rooted, right here for you.
Build the Home of Your Dreams
Want to build your favorite MainVue Home design so you can customize it to suit your lifestyle? Our Sales Consultants would love to help you find your dream lot and walk you through the build process with MainVue Homes.
Contact Us