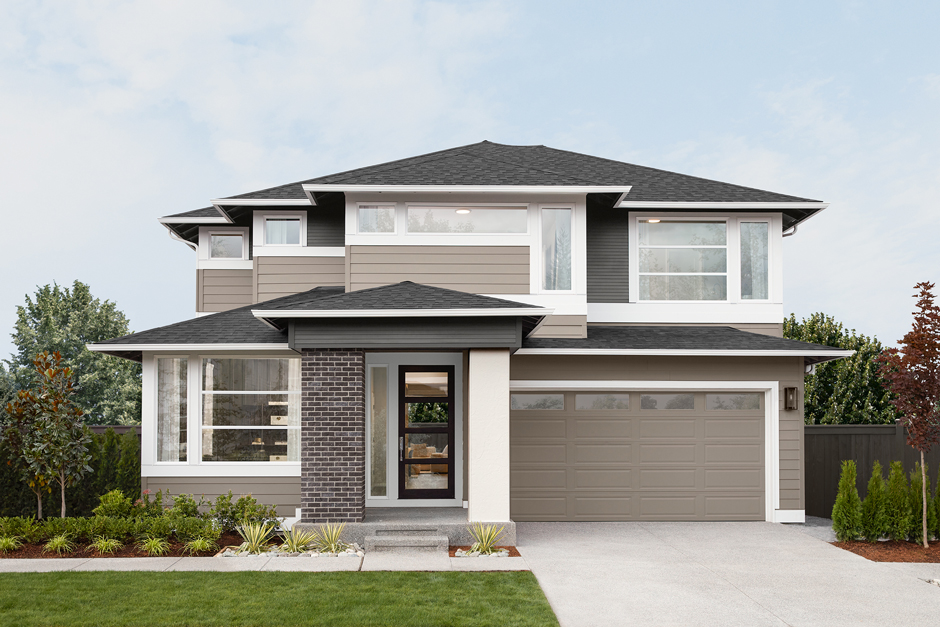
Verbena Layered in Luxury
- Home Office located at front of home for private work or study area
- Flexible main floor Multi-Purpose Room with plush, stain-resistant carpeting
- Gourmet Kitchen featuring unique window splashback, 3cm Quartz counters and European frameless cabinetry
- Butler’s Pantry with window splashback, additional walk-in Pantry and direct access to Garage
- Luxurious Grand Suite with designer free-standing tub, frameless walk-in shower, and oversized Dressing Room
- Signature Outdoor Room with direct access to Dining and Great Room via wall-height sliding glass doors
- This MainVue home is designed and built to achieve high standards in energy efficiency resulting in monthly savings on utility usage
Intentionally, it’s more than just knowing you can enclose the Home Office, already framed by the front trend-forward Porch. It also means you may consider enclosing the always flexible Multi-Purpose Room with its plush shoes-off carpeting, when it diverts from the fashionable Foyer. This four-bedroom design is ready for any way you need it to be – and then some.
Start by pampering yourself in the Grand Suite. It fills the entire rear width of The Verbena. That means if you sneak upstairs for a weekend nap, no one will bother you. Post-snooze, the designer free-standing tub and frameless, tiled walk-in shower in the Grand Bathroom are a powerful combination. And if this wasn’t enough pampering, natural light promises to flow into the windowed, oversized Dressing Room.
Downstairs, when flames flicker from the 36” gas fireplace, the choice is yours: sink by yourself into your favorite Great Room furniture or play host in this ultra-open setting. This dynamic centerpiece ties into a chic Dining Room, Signature Outdoor Room, and an incredibly versatile Kitchen. Follow the Kitchen’s Quartz-capped countertops, backlit by a dynamic window backsplash, to a secluded Butler’s Pantry with an additional Walk-In Pantry. They share homeowner-exclusive access to the Garage, with enamel floor finish, for convenient shop-and-drops.
Togetherness. Privacy. A blend of both. With The Verbena, it’s a perfect package. Who knew it could look and feel this luxurious?
Build the Home of Your Dreams
Want to build your favorite MainVue Home design so you can customize it to suit your lifestyle? Our Sales Consultants would love to help you find your dream lot and walk you through the build process with MainVue Homes.
Contact Us