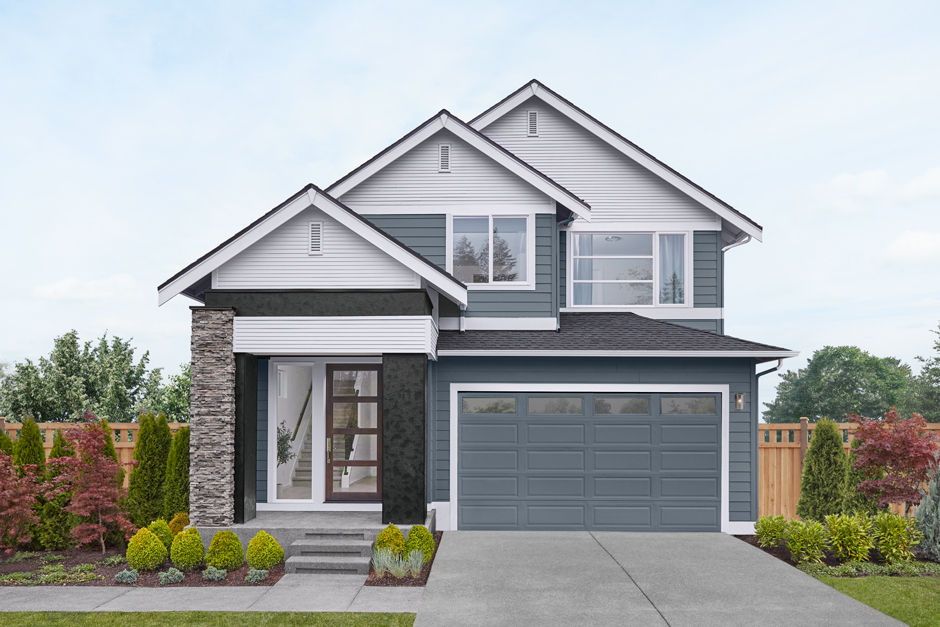
| Main Floor | 1238 SF |
|---|---|
| Upper Floor | 1684 SF |
| Outdoor Room | 189 SF |
| TOTAL: | 3111 SF |
| Garage | 413 SF |
Signature Outdoor Room, Multi-Purpose Room, Leisure Room
- Wide Foyer entry with side-lite window and state-of-the-art wide plank timber-look flooring
- Flexible main floor Multi-Purpose Room with plush, stain-resistant carpet
- Gourmet Kitchen with supersized island capped in 3cm Quartz and unique window splashback
- Spacious Walk-in Pantry off Gourmet Kitchen with abundant crisp white solid shelving
- Luxurious Grand Suite with designer free-standing tub, frameless walk-in shower, and dual Dressing Rooms
- Perfectly placed Leisure Room on the upper floor for an extra entertainment space
- This MainVue home is designed and built to achieve high standards in energy efficiency resulting in monthly savings on utility usage
The finished square footage areas provided are calculated based on ANSI Z765-2013 standards as commissioned by the National Association of Home Builders (NAHB). Total square footage used in marketing includes the outdoor room. Finished square footage calculations are typically made based on plan dimensions only. Finished square footages vary based on elevation styles, plan options, final home design, variances that arise during construction and other factors. Plans, square footage and house availability may vary by community and are subject to change. Buyers are responsible for verifying the area of their homes. Home prices are not based on, and MainVue cannot assure, final home square footage. Photography is for illustrative purposes and should be used as a guide.
Build the Home of Your Dreams
Want to build your favorite MainVue Home design so you can customize it to suit your lifestyle? Our Sales Consultants would love to help you find your dream lot and walk you through the build process with MainVue Homes.
Contact Us