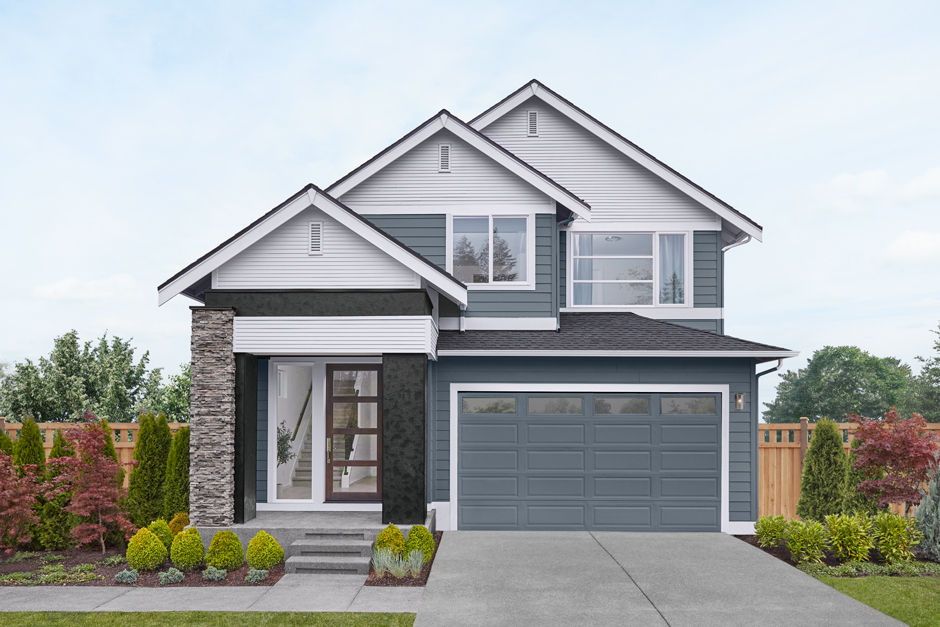
Orchid Just the Right Balance
- Wide Foyer entry with side-lite window and state-of-the-art wide plank timber-look flooring
- Flexible main floor Multi-Purpose Room with plush, stain-resistant carpet
- Gourmet Kitchen with supersized island capped in 3cm Quartz and unique window splashback
- Spacious Walk-in Pantry off Gourmet Kitchen with abundant crisp white solid shelving
- Luxurious Grand Suite with designer free-standing tub, frameless walk-in shower, and dual Dressing Rooms
- Perfectly placed Leisure Room on the upper floor for an extra entertainment space
- This MainVue home is designed and built to achieve high standards in energy efficiency resulting in monthly savings on utility usage
When everyday life may feel out of sorts, The Orchid reveals its calming counterbalance of luxury. A custom wood and frosted glass entry door with a chic sidelite window. Sophisticated wide-plank, timber-look flooring rolling across the Foyer. Before even entering this home, you’re greeted by impeccable aesthetics.
Long and lean, the Foyer crafts angles for homeowners who value visual protection for spaces deeper in the home. Turn a corner at the Multi-Purpose Room’s symmetry - space that can be shared by kids with crayons and parents with laptops. It’s equally flexible when left open or private when (optionally) enclosed.
By the time the Great Room emerges from the corner-cut hallway, The Orchid showcases even more ways it can perform. Fall into furniture arranged around the room’s dynamic 36” Stainless Steel surround gas fireplace. Greet guests at the Kitchen’s supersized Quartz-topped centerpiece island with chilled beverages from stunning Stainless Steel appliances. Serve after-school snacks from
After-hours, an on-trend chandelier bathes the adjacent Dining Room in light, reflecting from full-height sliding window walls to the Signature Outdoor Room – a haven generously scaled to maximize fresh-air living.
Upstairs, linger in the Leisure Room. Intentionally spacious, it can host home workout equipment, arts-and-crafting stations or an entertainment zone – all at the same time. This conduit to three Secondary is also an ideal buffer for the Grand Suite with two Dressing Rooms. The decadent free-standing soaking tub, frameless walk-in shower, and posh twin vessel-sink basins framed by thick Quartz counters and accented by Grohe designer faucets assure that the start to each day is poised for well-being.
Scaled to perfection. Layered in luxury. It’s clear that The Orchid is the balance your life deserves.
Build the Home of Your Dreams
Want to build your favorite MainVue Home design so you can customize it to suit your lifestyle? Our Sales Consultants would love to help you find your dream lot and walk you through the build process with MainVue Homes.
Contact Us